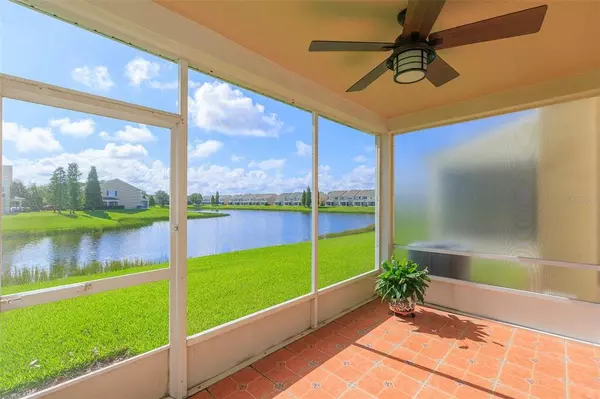$350,000
$349,900
For more information regarding the value of a property, please contact us for a free consultation.
4706 BARNSTEAD DR Riverview, FL 33578
3 Beds
3 Baths
1,845 SqFt
Key Details
Sold Price $350,000
Property Type Townhouse
Sub Type Townhouse
Listing Status Sold
Purchase Type For Sale
Square Footage 1,845 sqft
Price per Sqft $189
Subdivision Valhalla Ph 3-4
MLS Listing ID T3386145
Sold Date 08/12/22
Bedrooms 3
Full Baths 2
Half Baths 1
Construction Status Financing,Inspections
HOA Fees $416/mo
HOA Y/N Yes
Originating Board Stellar MLS
Year Built 2005
Annual Tax Amount $2,308
Lot Size 1,742 Sqft
Acres 0.04
Property Description
What an amazing opportunity to stop paying rent and own your piece of paradise! This three-bedroom townhouse has been meticulously maintained and has amazing water views. From the curb, you notice lush landscaping, great exterior appeal and plenty of your own parking. Stepping inside, you are greeted with a two-story foyer showing great detail and light into the over-sized great room. The great room is the heart of the home and features engineered hardwood flooring, double crown molding, ceiling fan, plenty of room for furniture, great water views with the triple sliding glass door and is open to the kitchen. The kitchen features granite counters resting on raised-panel wood cabinets, black/stainless steel appliances, breakfast bar and two pantries for extra storage. The dinette area completes the area and combines both meals and entertainment in the same great room. Additional features include a half bath for downstairs convenience, a covered/screened lanai perfect for evenings to enjoy the great Florida weather and beautiful water views along with a 2-car garage perfect for parking and storage. Upstairs you find the large owners' suite featuring great water views, luxury tray ceiling, massive walk-in closet, en-suite bathroom with garden tub, glass-enclosed shower and two sinks sitting on granite counters. The two secondary bedrooms offer space and comfort. They share a hall bathroom that has a granite counter top too. The laundry room is located upstairs which provides ease of use and is highly convenient. This townhouse offers a lot of space, plenty of parking, modern features, great water views and is conveniently located near US-301, I-75, Hwy 60, Causeway Blvd and so many major restaurants and shopping stores. The Valhalla of Brandon Pointe neighborhood is one of Tampa's most beautiful townhouse developments. Plus, the HOA includes security gate, water, sewer, basic cable, internet service, exterior maintenance and pest control along with two community swimming pools. Big expenses have been taken care of recently with a new A/C System and Hot Water Heater in 2021. Call and schedule your private tour today! Room Feature: Linen Closet In Bath (Primary Bathroom).
Location
State FL
County Hillsborough
Community Valhalla Ph 3-4
Zoning PD
Rooms
Other Rooms Great Room, Inside Utility
Interior
Interior Features Ceiling Fans(s), Crown Molding, High Ceilings, Kitchen/Family Room Combo, PrimaryBedroom Upstairs, Open Floorplan, Solid Wood Cabinets, Stone Counters, Tray Ceiling(s), Walk-In Closet(s), Window Treatments
Heating Central, Electric
Cooling Central Air
Flooring Carpet, Ceramic Tile, Hardwood
Fireplace false
Appliance Dishwasher, Disposal, Electric Water Heater, Microwave, Range, Refrigerator
Laundry Inside, Laundry Room, Upper Level
Exterior
Exterior Feature Sidewalk, Sliding Doors
Parking Features Driveway, Garage Door Opener
Garage Spaces 2.0
Community Features Deed Restrictions, Gated, Pool, Sidewalks
Utilities Available BB/HS Internet Available, Cable Connected, Electricity Connected, Sewer Connected, Water Connected
Amenities Available Gated, Pool
View Y/N 1
View Water
Roof Type Shingle
Porch Covered, Front Porch, Rear Porch, Screened
Attached Garage true
Garage true
Private Pool No
Building
Lot Description Sidewalk, Paved, Private
Story 2
Entry Level Two
Foundation Slab
Lot Size Range 0 to less than 1/4
Sewer Public Sewer
Water Public
Structure Type Block,Stucco,Wood Frame
New Construction false
Construction Status Financing,Inspections
Schools
Elementary Schools Ippolito-Hb
Middle Schools Mclane-Hb
High Schools Spoto High-Hb
Others
Pets Allowed Number Limit, Size Limit, Yes
HOA Fee Include Cable TV,Pool,Escrow Reserves Fund,Internet,Maintenance Structure,Maintenance Grounds,Private Road,Sewer,Water
Senior Community No
Pet Size Large (61-100 Lbs.)
Ownership Fee Simple
Monthly Total Fees $416
Acceptable Financing Cash, Conventional, FHA, VA Loan
Membership Fee Required Required
Listing Terms Cash, Conventional, FHA, VA Loan
Num of Pet 2
Special Listing Condition None
Read Less
Want to know what your home might be worth? Contact us for a FREE valuation!

Our team is ready to help you sell your home for the highest possible price ASAP

© 2024 My Florida Regional MLS DBA Stellar MLS. All Rights Reserved.
Bought with NEXTHOME BAY AREA EXPERTS







